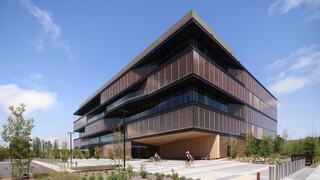
Mass Timber Office
This office building is the client’s first mass timber project that explores sustainable timber sourcing, carbon reduction, and timber construction techniques.

An example for the industry
The project aims to demonstrate sustainable, replicable solutions that positively impact the built environment and the industry, redefining the future of high-performance workplaces.

A living prototype for beautiful, sustainable design
Happy, healthy, productive workplaces don’t just happen. When the design-build team of SERA, MGA, and XL Construction started working on this client's first mass timber office space they knew that understanding the human experience of the building was essential to creating a space that would inspire creativity and resonate with the company's innovative, employee-centric approach to work environments.
Optimizing human experience and well-being
From the moment users arrive, they are greeted by the warmth of timber and the buzz of activity along the front porch and cafe. Employees are energized and primed to do their best work, as they connect with nature at every turn, whether they’re looking out through the responsive blinds or up to the sky through the expansive skylight.

“I’ve never been on a project that so comprehensively feels like it embodies biophilic design. ”
Ashley Muse
Design Performance Executive

The future of workplace, focusing on the user
This mass timber prototype project is high-performance, high-health and low carbon. The 180,000 SF office building in Sunnyvale merges the client's bold public commitment to “build a carbon-free future for all” with its first principle to “focus on the user.” The project demonstrates the value of biophilic design and the potential for a new future of workplaces that benefits individuals, organizations, and the planet.
Starting at the desk
The team began by considering the experience of an individual employee sitting at their desk. They asked, “What do they need? How will they work with others? How can this space support their work?” This focus on personal experience was the foundation for every design decision. From there, the design focus broadened to include the team neighborhood, the entire floor, and then the building as a whole, through the lens of the individual experience. The result is a mass timber structure that showcases remarkable innovation and state-of-the-art energy performance, while providing a healthy, flexible, and restorative work environment for every employee.


Maximized views, natural, holistic surroundings
The inside-out design approach reinforced an emphasis on the physical and psychological health of the building’s occupants, placing biophilic design at the heart of many decisions. Spatial variety, natural rhythms and textures, and access to daylight, including north-facing double-height spaces that maximize views without glare, are just some of the features that create natural, holistic surroundings and prioritize occupant well-being.



Leadership in carbon mitigation
The team set ambitious sustainability goals for this project. Beyond LEED Platinum certification, the project also set out to reduce carbon by at least 75% from baseline. The Life Cycle Analysis indicated 1265 Borregas achieves a 47% reduction in Global Warming Potential (GWP) compared with an equivalent steel building. When carbon sequestration is included, the project demonstrates a 96% reduction in GWP.

Views and daylight through a dynamic responsive facade
The project’s high-performing facade system is automated to respond to sun position and sky conditions. As the sun moves across the sky, blinds deploy, rotate, and retract throughout the day maximizing views, providing connection to the outdoors, and providing visual comfort–while reducing energy use to meet an ambitious target of 35 kbtu/sf.
This project is the first building in North America to utilize this type of closed-cavity venetian facade system.

“I’m most impressed by the carbon comparison to a typical building, when we include both the sequestration that comes from it we can save 96% of the carbon that would normally be found in building a new steel building. It’s incredible.”
Client Representative

A fun, rigorous, and collaborative process
With design partners straddling two countries and two states, meeting early and often was critical to the success of the mass timber project. The unified goal of elevating the user experience and exceeding client expectations inspired the team to collaborate from beginning to end. The shared joy of designing for performance led to the co-creation of design concepts that unify interior and exterior.
“It really brings everyone together in a way that’s healthy for the environment, healthy for our communities, and healthy for the partnerships between the client and many other private sector businesses.”
Omar Din
Council Member District 6, Sunnyvale, CA

Innovative strategies, inspired by nature
The building is a blend of two different mass timber structural prototypes overlaid with a unifying design concept inspired by the Pacific temperate forests of western North America.


